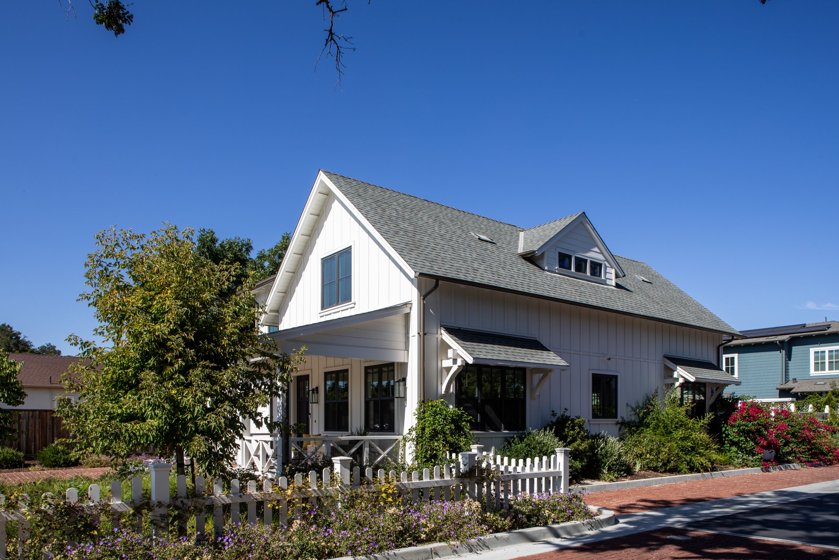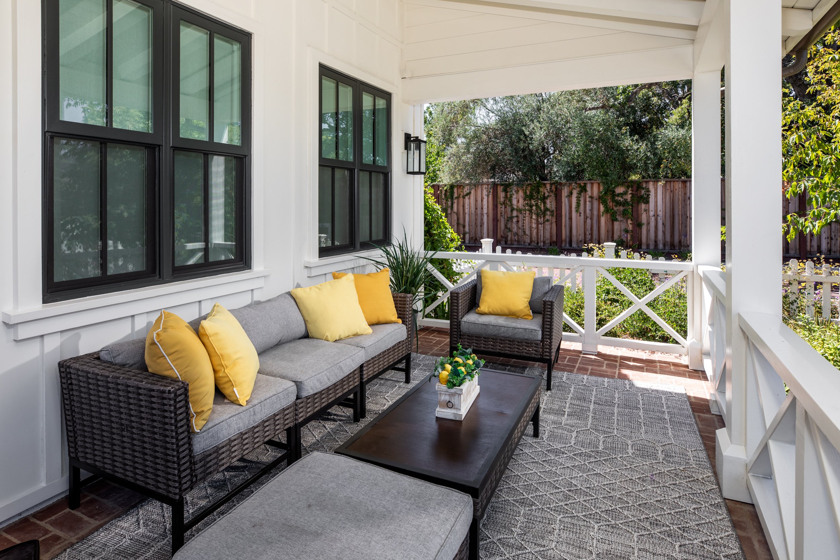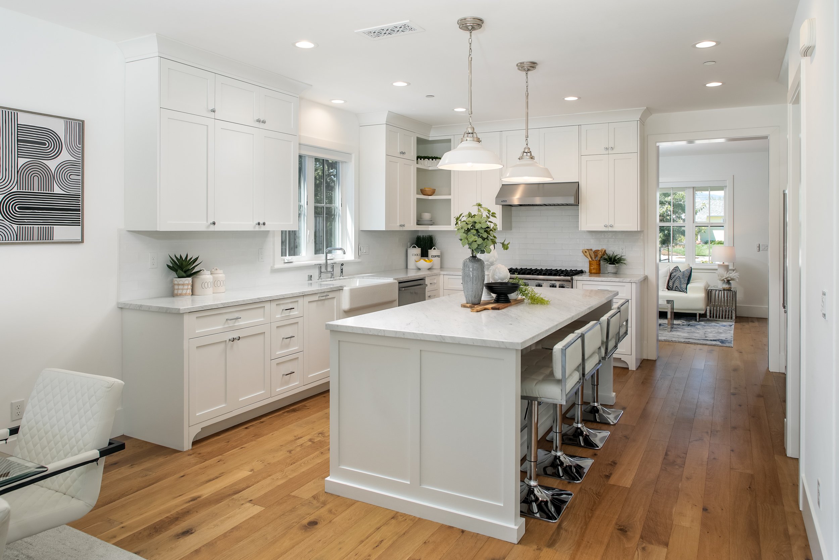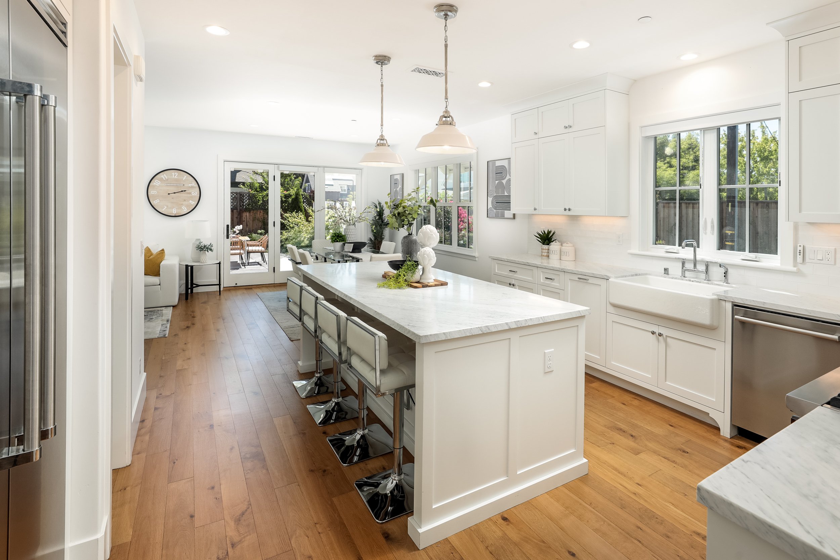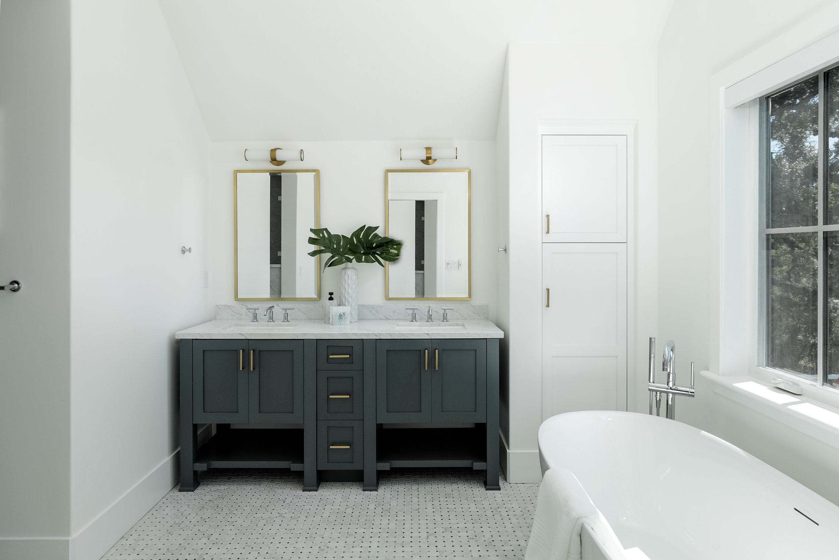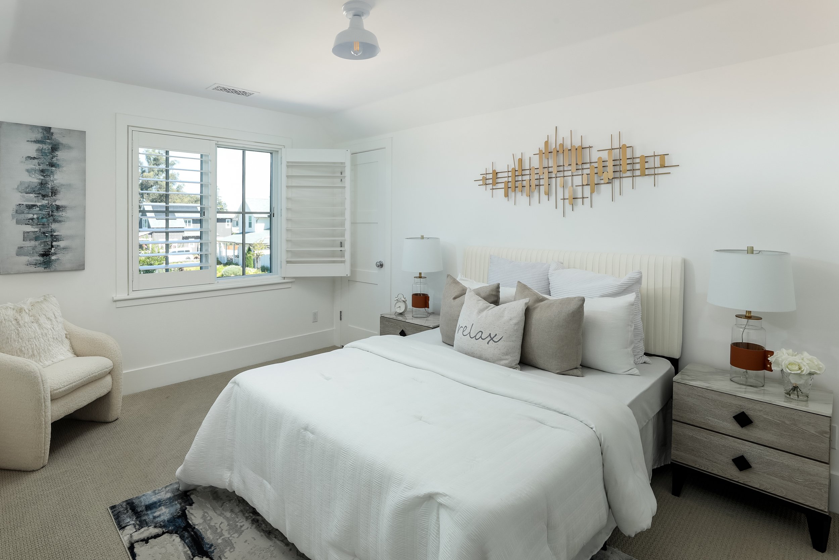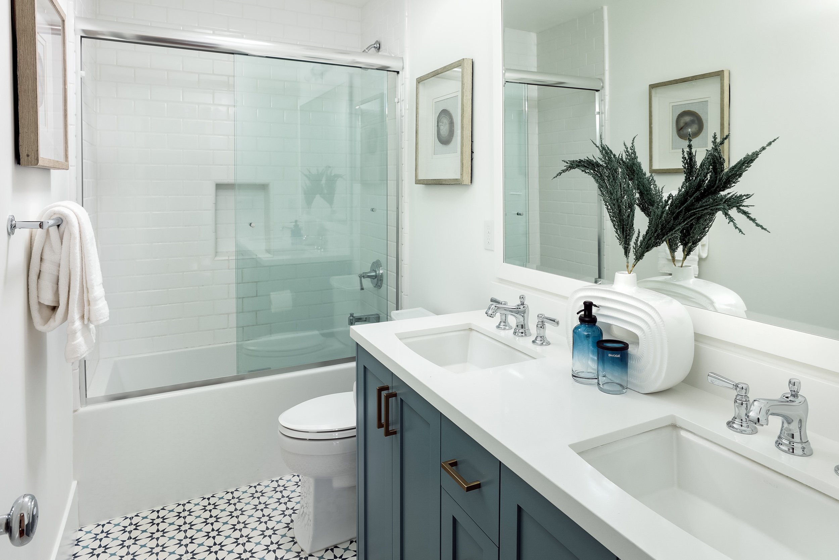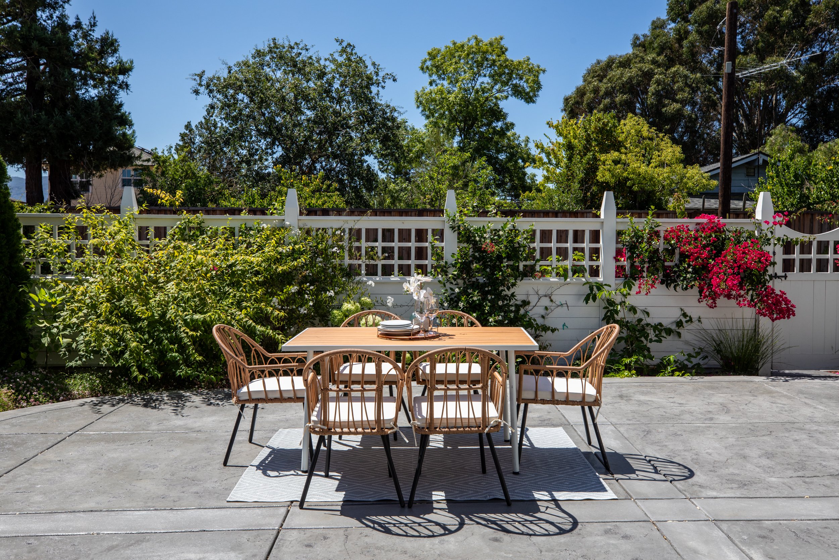Welcome to 880 Harriet, an idyllic home at first glance.
880 Harriet Avenue
Campbell
Offered at $2,950,000
The prominent gable roof anchored by a large brick front porch, white picket fences and brick driveway captures the charm of historic communities with a farmhouse aesthetic and a contemporary touch, completing a timeless look.
The interior is designed to maximize comfort and provide all amenities of modern living.
Stepping inside the main entrance, a large living room greets your guests and flows right into the modern kitchen and expansive rear living area. Continuing with the farmhouse theme, the kitchen is outfitted with Shaker-style cabinets, large island, subway tile backsplash, Carrara marble countertops, white farmhouse style sink, designer pendant light fixtures, and Viking appliances. A large pantry and additional cabinets provide ample storage space. European oak hardwood floors add a natural wood tone and bring a sense of warmth to the all-white space.
The expansive family room looks out to the low maintenance backyard, and a guest bedroom suite, laundry room, powder bathroom completes the first level.
On the upper level, a large bedroom with a huge walk-in closet, built-in dressing table, double sink vanity, free standing bathtub and stall shower completes the master suite. Master bathroom is adorned with designer light fixtures and mirrors that match the wainscots and the ceiling trim in the master bedroom to enhance the farmhouse feel.
Two additional bedrooms, a hall bath and a loft that can be utilized as an office or reading area make efficient use of the upper level living space. Thoughtful use of materials and colors enhances a sense of comfort and coziness.
All windows have either plantation shutters or motorized blinds that add ambience and provide convenience while enhancing privacy and energy efficiency.
Home is equipped with solar panels, multi-zone A/C, smart thermostats, tankless water heater, smart switches, high speed ethernet wiring, and the garage is wired for EV charging, not missing out on the modern needs of your family.
Designed by Robert Hidey Architects and built by Robson Homes, this property received multiple awards from NAHB and BuilderOnline for its thoughtful design and execution. Also, this property was awarded the 2021 Golden Nugget Award of Merit, voted as the Best Single-Family Detached Home in its class, and it is a true example where form and function enhance everyday living.
-
Beautiful 2 story custom home in prime Campbell location with excellent schools
• 4 beds / 3.5 baths
• Living space: 2,577 sq ft
• Lot size: 7,226 sq ft
• Built in 2020
• One of six homes in Haymarket Court by Robson Homes, custom-built with a distinct Farmhouse style exterior
Gourmet kitchen
• Viking appliances - freestanding gas oven-range, built-in refrigerator and microwave
• Carrara marble countertop
• Regina Andrew Pendant lights
• Large kitchen island with seating
• Custom shaker style cabinets
• Large pantry with additional cabinets
Full size laundry closet
• Caesarstone quartz countertop and limestone floors
• Large washer and dryer
• Laundry sink and cabinets
Airy rear living area with abundant natural lights and a wide view to the expansive backyard
• Formal living room with abundant sunlight
Guest suite downstairs
• Full bathroom with Restoration Hardware lighting, Carrara marble countertop, and marble floors
Primary bedroom suite
• Large, bright bedroom with farmhouse ceiling trim and elegant paint colors
• Huge closet with two extra storage spaces
• Primary bathroom with double sinks, freestanding tub, Restoration Hardware lighting and Pottery Barn mirror
Upstairs hallway bath
• Caesarstone quartz countertop
• Rejuvenation light fixtures
• Unique patterned cement tiles
Other features
• European Oak engineered hardwood floors
• Plantation shutters and motorized blinds with remotes
• Double pane windows
• Multizone central A/C
• Large, covered porch and beautifully landscaped backyard
• Attached 2 car garage with epoxy floor coating
• Solar panels are owned
• Designer touch – use of wainscots and trims, unique light fixtures and mirrors, marble and limestone throughout the house continue the farmhouse theme
Schools
Forest Hill Elementary school
Rolling Hills Middle school
Westmont High school


